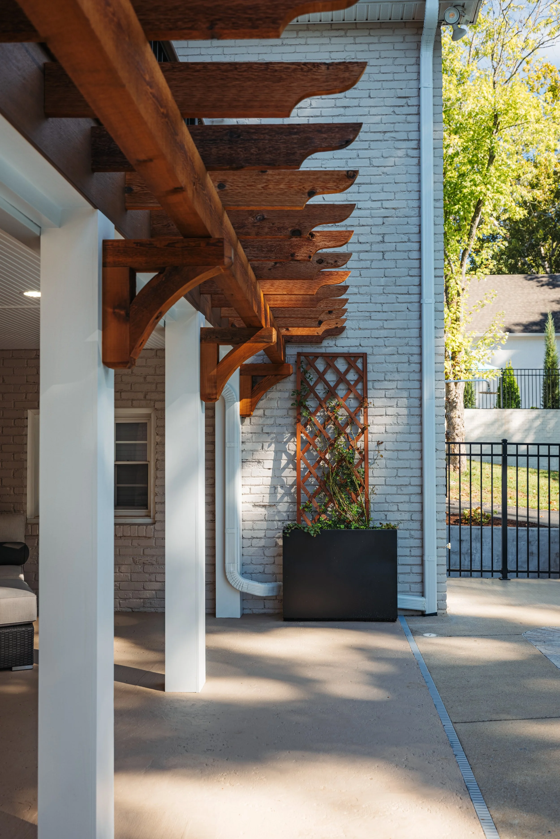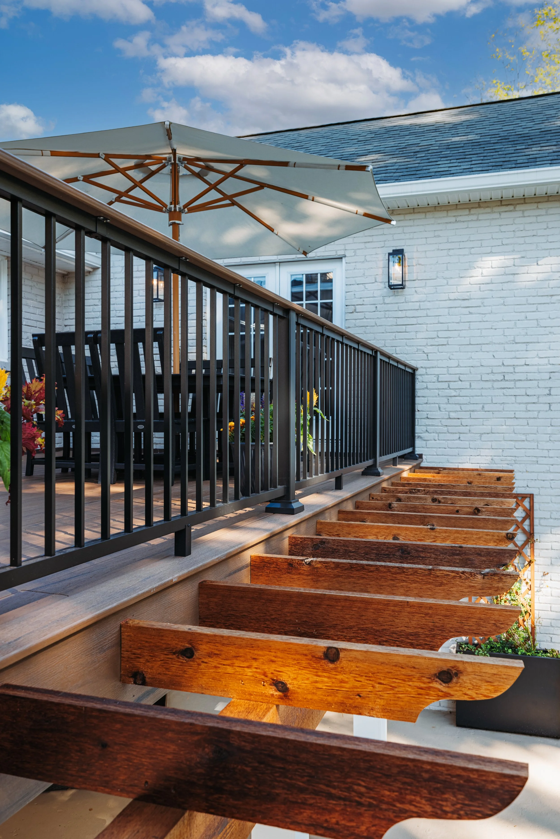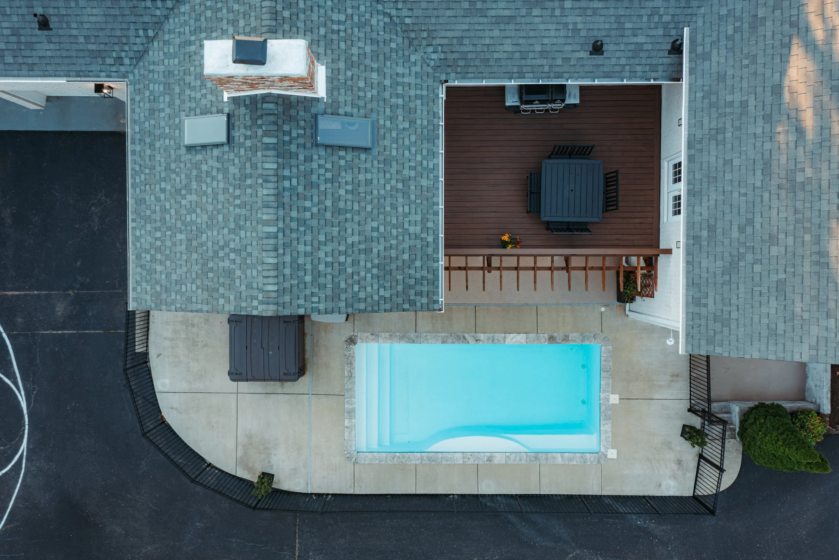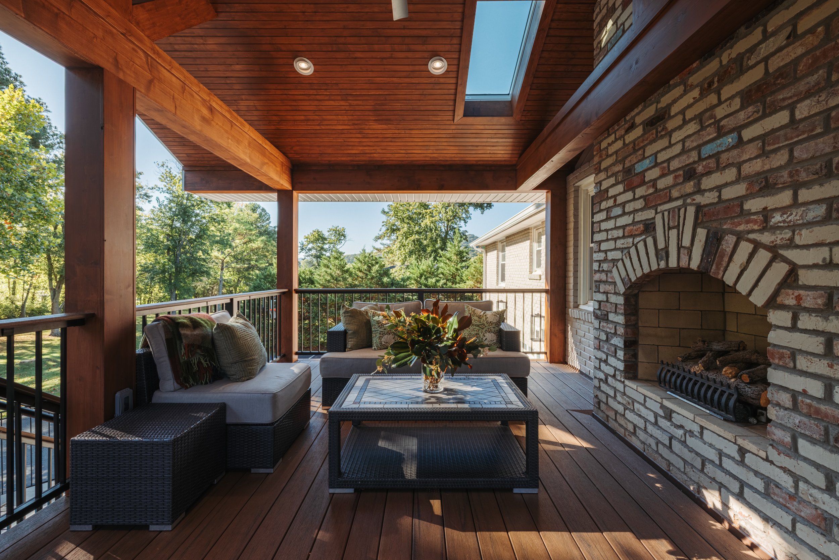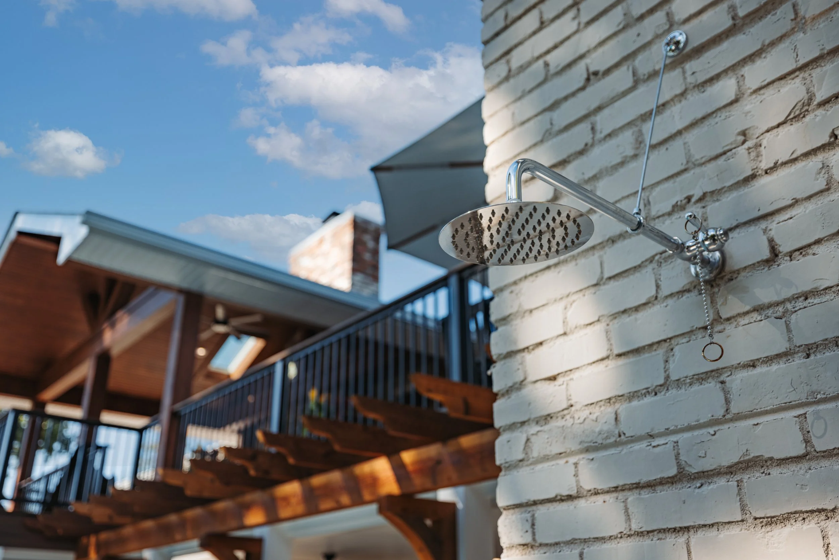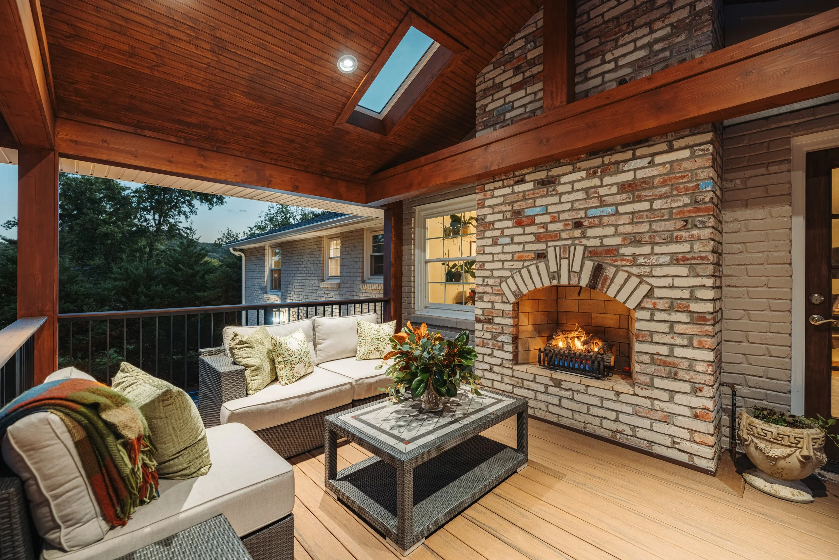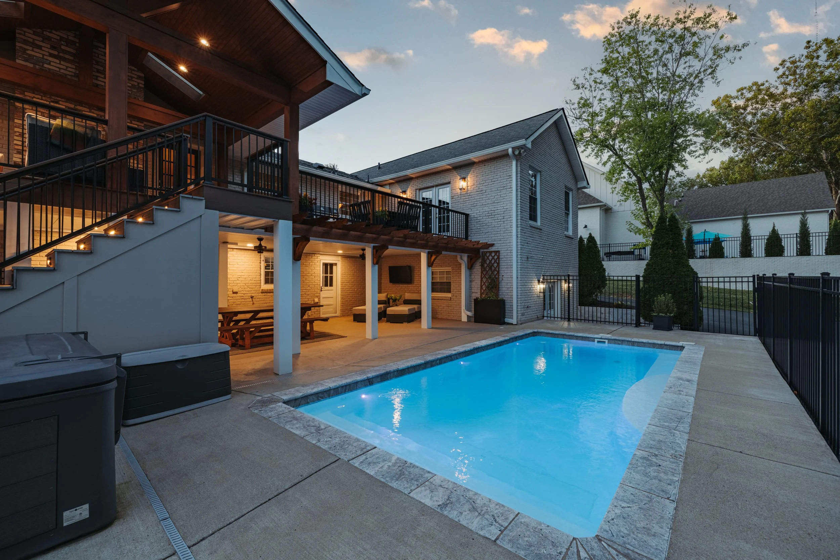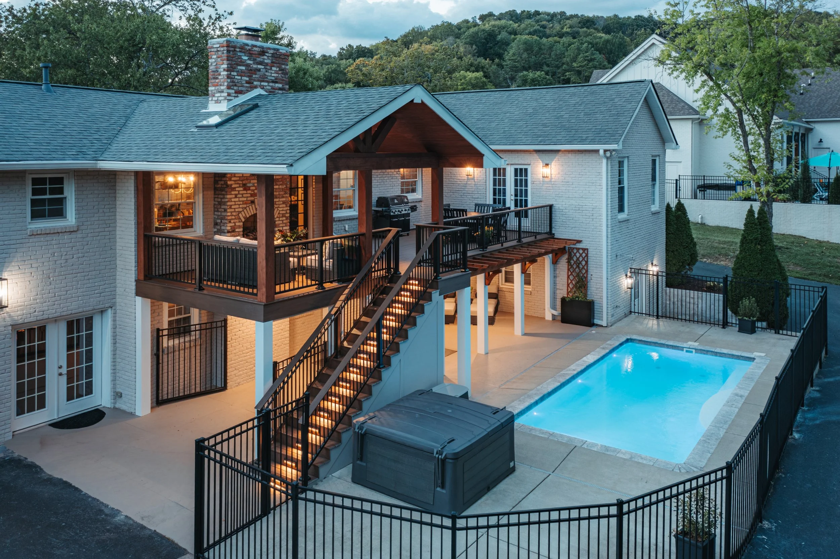
Timber Frame Covered Porch
Modern Timber Frame Retreat | Brentwood, TN
Project Snapshot
Location: Brentwood, TN
Size: 994 sq. ft.
Timeline: 3 months
Architectural Style: Modern Timber Frame
Key Features:
Timber frame construction with exposed beams
Covered porch with masonry fireplace
TimberTech composite decking
Trex RainShield dry space system
Inset stair lighting
A modern timber frame porch crafted as a private retreat and architectural statement amid Middle Tennessee’s rolling hills.
Let’s Build Your Legacy
A legacy home should be as enduring as the story it represents. If you’re ready to explore a custom home crafted with precision, artistry, and a commitment to lasting beauty, we invite you to start the conversation. Together, we’ll ensure your vision becomes a timeless reality.



