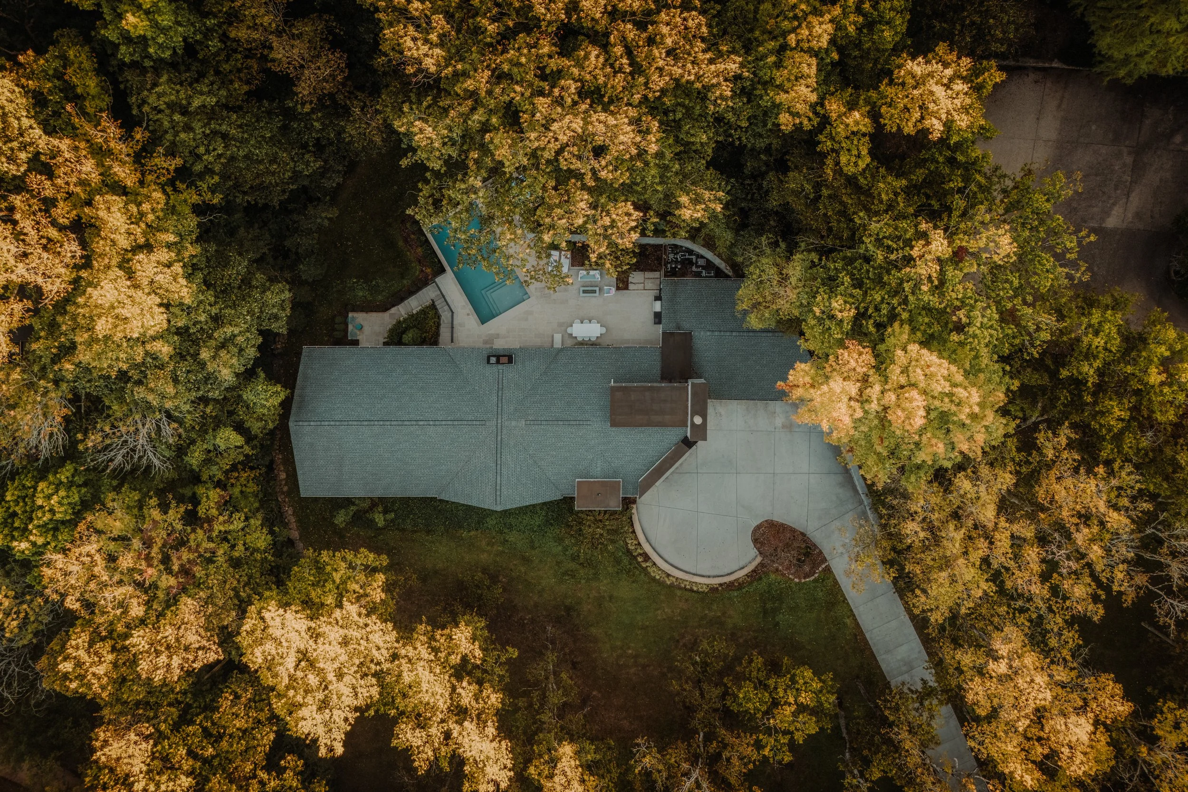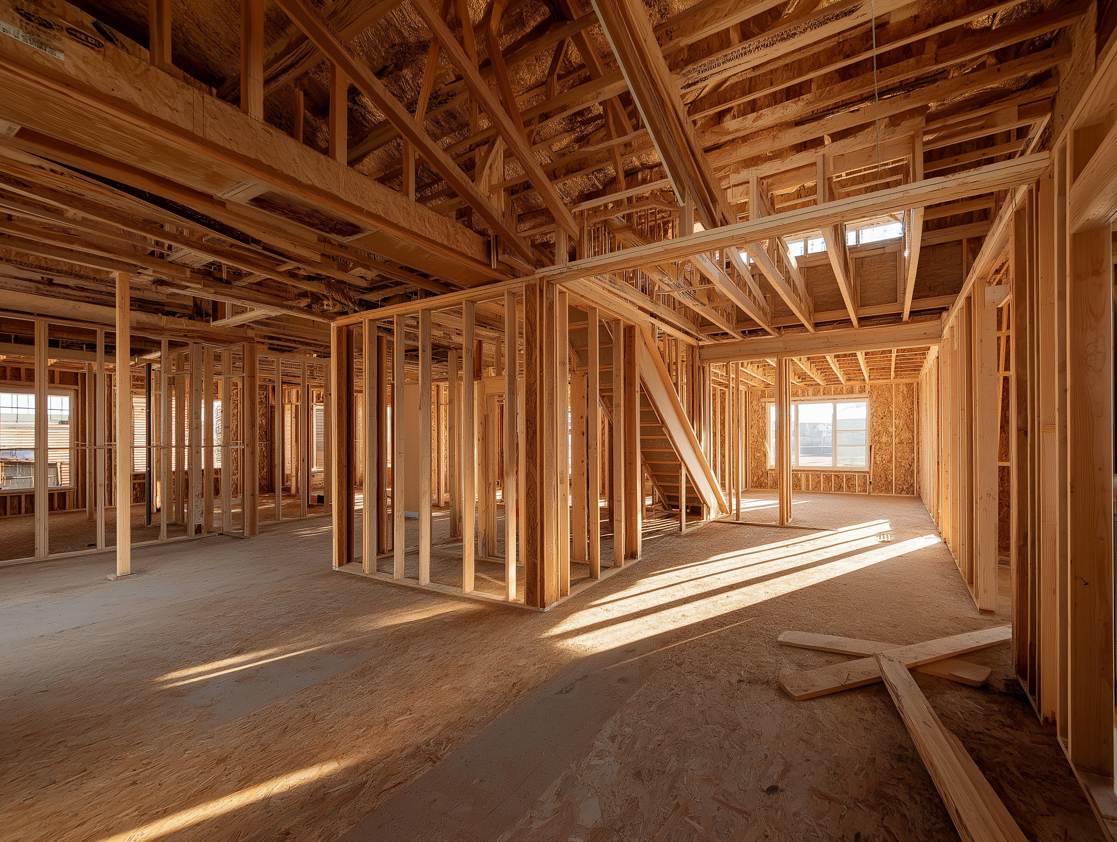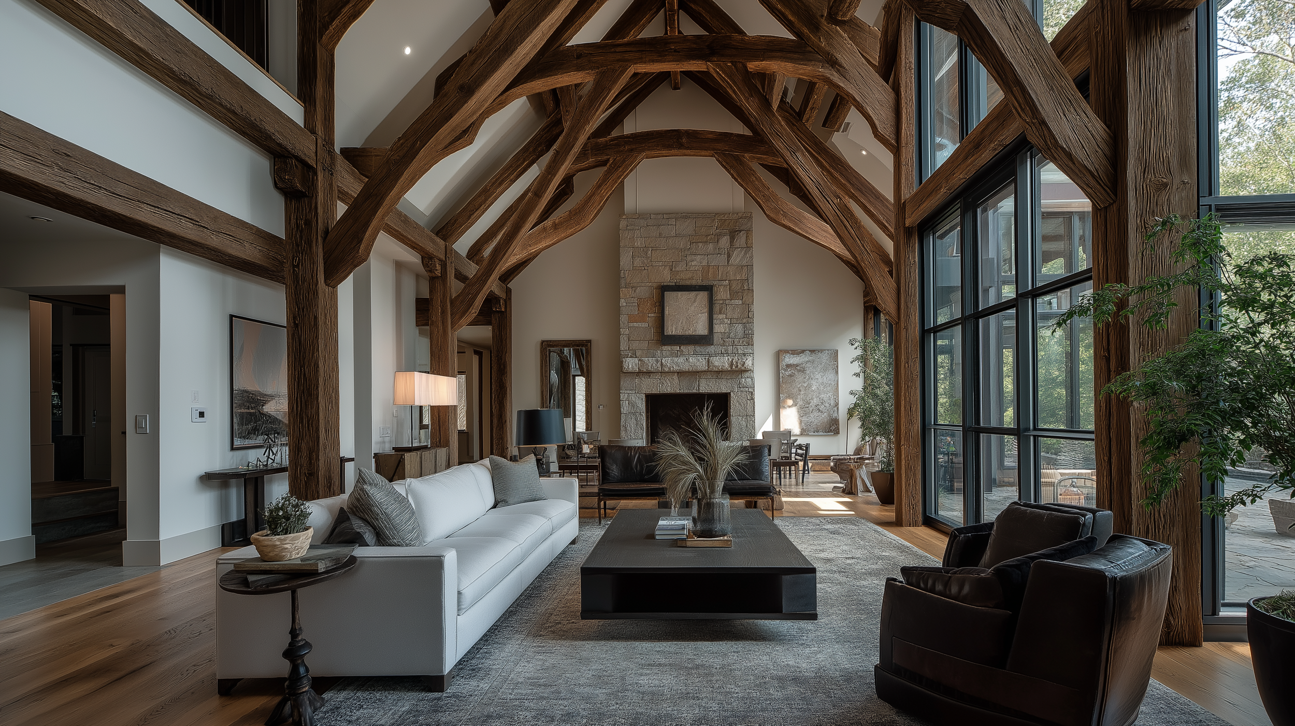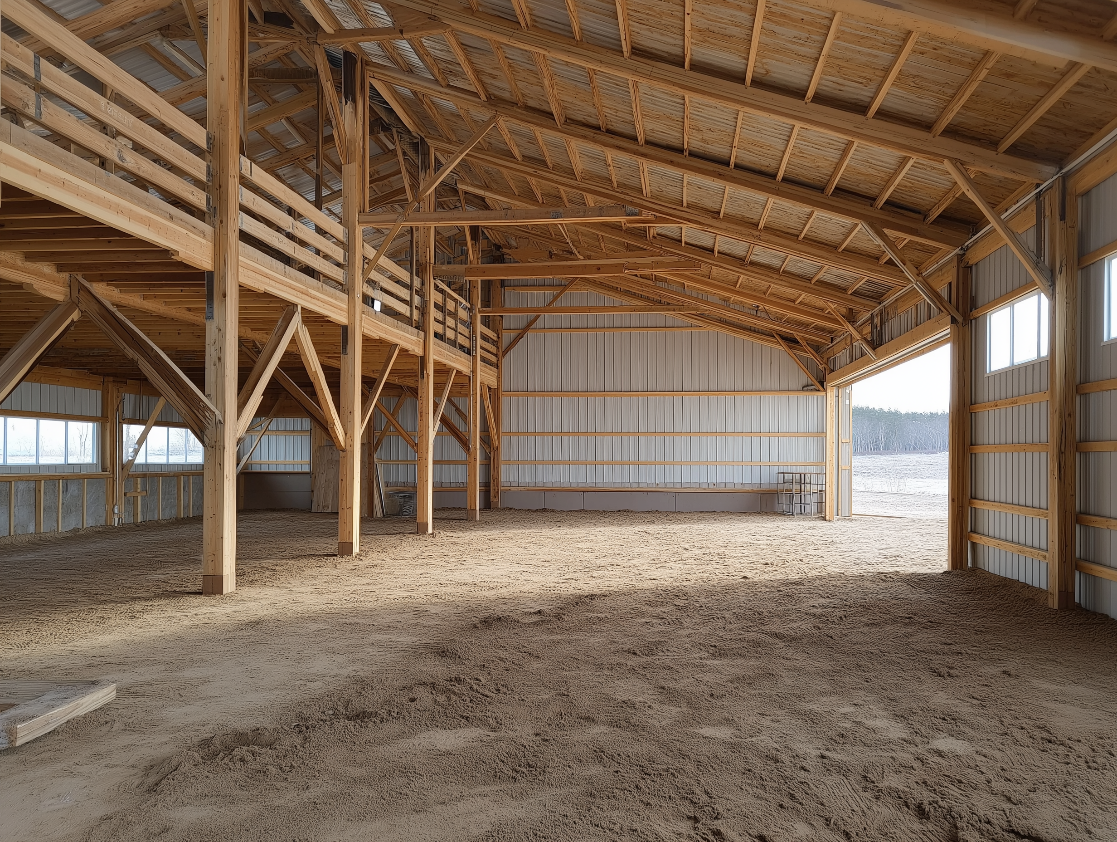
Legacy Homes
Crafted to Endure
Each home we build honors Tennessee’s beauty and stands as a lasting testament to your family’s story.
More Than A Home
Many homes wear the title of luxury, yet few are truly built to last. At Pivot Construction, we believe a custom home should not only be beautiful today but become more meaningful as the years pass. It’s why we craft homes built with materials, design, and craftsmanship that stand the test of time.
The Bones Beneath the Beauty
Every enduring home begins with a sound structure. At Pivot, we build from the ground up using methods that match your vision, protect your investment, and ensure your home feels as solid as it looks.
Stick Frame
Construction
Stick frame construction is the most widely used method for residential homes, offering flexibility, reliability, and cost efficiency. Built piece by piece with dimensional lumber on site, it adapts to nearly any layout or architectural style. Pivot applies this time-tested approach with precision and care to deliver homes that are dependable, customizable, and built to last.
Key Advantages:
Design Versatility: Works with nearly any floor plan or elevation style.
Cost-Efficient Structure: Optimizes materials and labor for smart budgeting.
Familiar Process: Speeds timelines with broad builder and inspector familiarity.
Upgrade-Ready: Integrates seamlessly with energy-efficient and advanced systems.
Reliable Performance: Proven structural integrity backed by decades of evolution.
Timber Frame
Construction
Timber frame construction is more than a structural choice; it is a statement of artistry and heritage. Massive timbers are precisely joined using traditional mortise and tenon techniques to create open interiors, vaulted ceilings, and exposed beams that bring warmth and character to a home. The result is a structure that feels both timeless and fully tailored to modern life.
Traditional
A full timber structure that blends strength with elegance, crafted for those seeking a true legacy home. This centuries-old method eliminates the need for load-bearing walls, allowing for flexible layouts, expansive ceiling heights, and open floor plans. When paired with modern Structural Insulated Panels (SIPs), it also delivers impressive energy efficiency alongside enduring architectural presence.
Hybrid
Select timber elements such as trusses, beams, or posts are showcased in key living areas, while the rest of the home uses conventional framing. This approach brings warmth and dramatic design to the spaces that matter most while offering a more accessible entry point than full timber construction.
Key Advantages:
Architectural Drama: Exposed beams and vaulted ceilings create breathtaking spaces.
Natural Beauty: Timbers add warmth, texture, and depth to your home.
Lasting Strength: Traditional joinery ensures exceptional structural integrity.
Timeless Aesthetic: Timber homes age gracefully, becoming more beautiful over time.
Post Frame
Construction
Post frame construction, popularized by the barndominium trend, relies on widely spaced structural posts to create open interiors and expansive sightlines. While often used in DIY residential builds, Pivot applies this method where it performs best—garages, workshops, barns, and event spaces that benefit from clear spans, flexible layouts, and efficient construction.
Key Advantages:
Lower Cost, Faster Build: Requires less foundation work and fewer materials, reducing both time and expense
Expansive Interiors: Wide structural spacing eliminates the need for load-bearing walls, allowing open, versatile layouts
Energy Efficiency: Deep wall cavities support superior insulation for long-term performance
Customizable Style: Compatible with a variety of exterior finishes, including wood, brick, and metal
Materials & Craftsmanship
Beyond the structure itself, a home’s lasting value lies in the materials chosen and the skill with which they’re crafted. At Pivot Construction, every timber, stone, and finish is selected not only for beauty, but for how it will age and endure for generations. From mortise and tenon joinery in timber beams to custom cabinetry shaped by skilled artisans, our commitment to craftsmanship ensures your home is both a work of art and a lasting investment. Our exclusive structural framing partner, StoltzCo, brings decades of timber expertise and precision craftsmanship, ensuring every Pivot home stands strong and true.
Key Advantages:
Enduring Materials: We favor natural timber, stone, and metal chosen for their ability to grow richer over time rather than fade or date.
Precision Craftsmanship: Every joint, detail, and finish is executed with care and skill that stands up to scrutiny.
Timeless Design: We avoid trends, focusing instead on classic proportions and details that remain beautiful for decades.
Custom Details: From cabinetry to trimwork, each element is designed specifically for your home and your vision.
Beauty with Purpose: Materials are chosen not just for looks, but for performance and longevity in Tennessee’s climate.
Built for Tennessee
A legacy home should belong to its land as much as to the family who lives there. At Pivot Construction, we design and build custom homes that honor Tennessee’s rolling hills, changing seasons, and rich architectural heritage. From engineering foundations suited to rocky slopes, to choosing materials that thrive in Tennessee’s climate, every decision we make ensures your home remains beautiful and enduring for generations.
Key Considerations in Building for Tennessee:
Climate Resilience: Designs account for Tennessee’s humidity, heat, and sudden temperature shifts to protect finishes and structure.
Topography Expertise: Experienced in building on hillsides, rocky terrain, and sites with complex elevation changes.
Materials Selection: Natural timber, stone, and metal roofing chosen for performance and beauty in local conditions.
Architectural Harmony: Homes designed to feel at home in Middle Tennessee’s landscape and communities, whether rural estates or urban settings.
Regulatory Knowledge: Expertise in local permitting, zoning, and neighborhood architectural guidelines to keep projects moving smoothly.
Outdoor Living: Expansive porches, outdoor kitchens, pools, gardens, and equestrian spaces designed for entertaining and quiet retreat.
True Turn-Key for Legacy Homes
Building a legacy home should bring joy, not overwhelm. At Pivot Construction, true turn-key means we handle every detail under one roof, ensuring your vision becomes reality without the burden of managing countless vendors and decisions. We believe your time, peace of mind, and investment deserve the same care as your home itself.
Services That Define True Turn-Key:
Site Evaluation & Preparation: Conducting soil studies, grading, and engineering solutions tailored to Tennessee’s diverse terrain.
Architecture & Design: Seamless collaboration between architects, designers, and craftsmen to translate your vision into lasting beauty.
Utilities & Infrastructure: Managing wells, septic systems, driveways, and utility connections essential for both urban and rural sites.
Pools & Outdoor Amenities: Designing and building pools, spas, outdoor kitchens, terraces, and specialized outdoor features.
Hardscaping & Landscaping: Crafting exterior spaces that harmonize with your home’s architecture and Tennessee’s natural surroundings.
Interior Finish Management: Overseeing the selection, procurement, and installation of every interior detail, ensuring quality and cohesion.
From first sketches to final keys, Pivot takes full responsibility so you never have to become your own general contractor.
Let’s Build Your Legacy
A legacy home should be as enduring as the story it represents. If you’re ready to explore a custom home crafted with precision, artistry, and a commitment to lasting beauty, we invite you to start the conversation. Together, we’ll ensure your vision becomes a timeless reality.
















