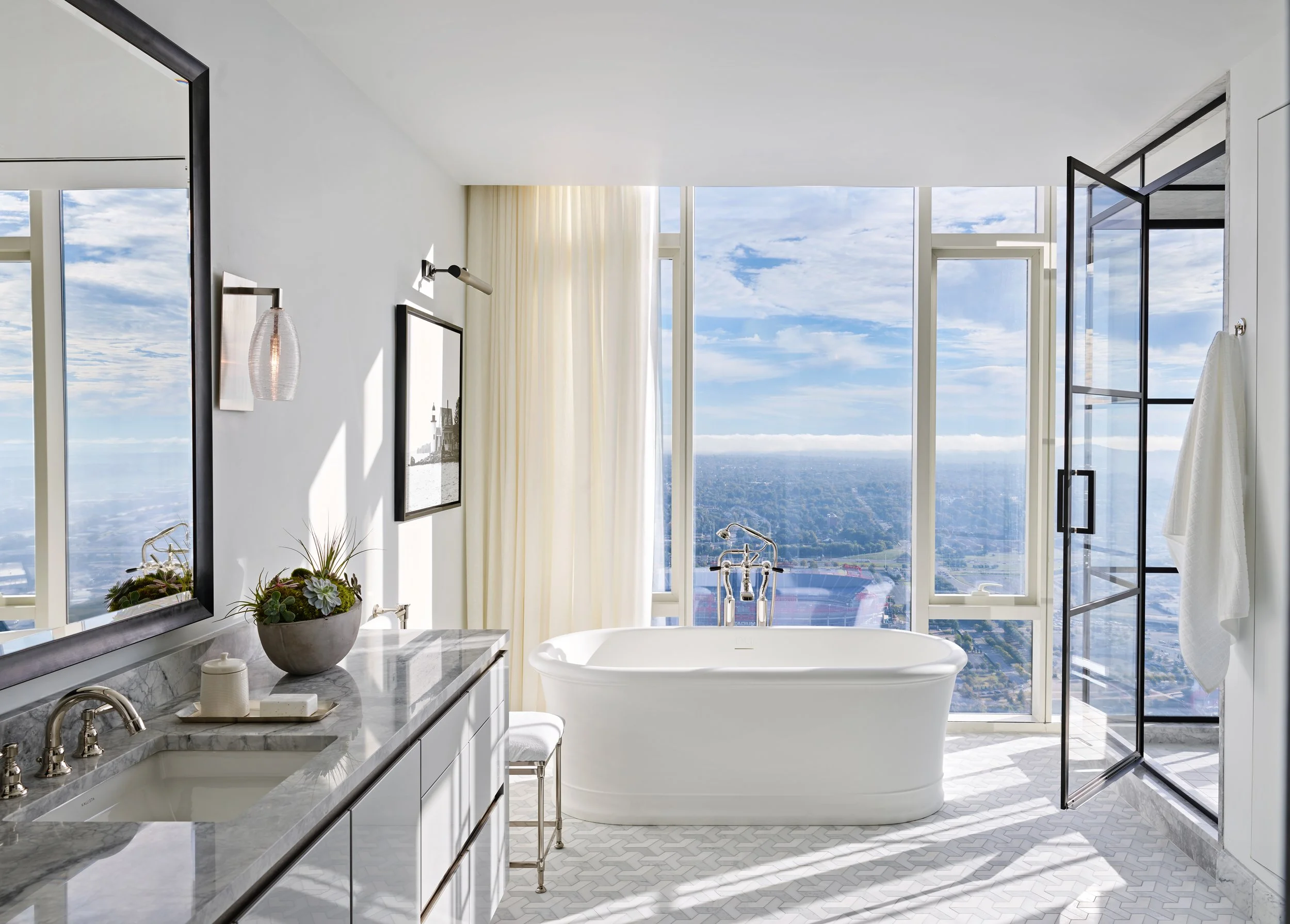Executive Penthouse
45th Floor Penthouse | Downtown Nashville
A 4,400-square-foot Nashville penthouse seamlessly blending modern urban sophistication with natural elements and bespoke craftsmanship, designed as a private sanctuary and an elegant stage for intimate gatherings high above the city.
Project Snapshot
Location: Downtown Nashville
Size: 4,374 sq. ft.
Timeline: 10 months
Floor: 44th & 45th Floors
Rooms: 2 Bedrooms / 2.5 Bathrooms
Key Features:
Floor-to-ceiling skyline views
Italian-designed Snaidero cabinetry with a high-gloss finish
Custom blackened steel fireplace wall with floating metal shelving
Brushed stainless steel fixtures for a clean, modern look
7” wide European oak floors in a classic herringbone pattern
White oak trim, stained deep for a rich, ebonized finish
Design Your Sanctuary
Most luxury condominiums are built for developers, not for individuals like you. At Pivot, we create urban sanctuaries inspired by the spirit of Music City and shaped entirely around your life, your privacy, and your identity. Every residence we build is one-of-a-kind, crafted through a true turn-key process that frees you from managing contractors, permits, or endless decisions. We handle every detail, and we guarantee no two homes we build are ever the same.












