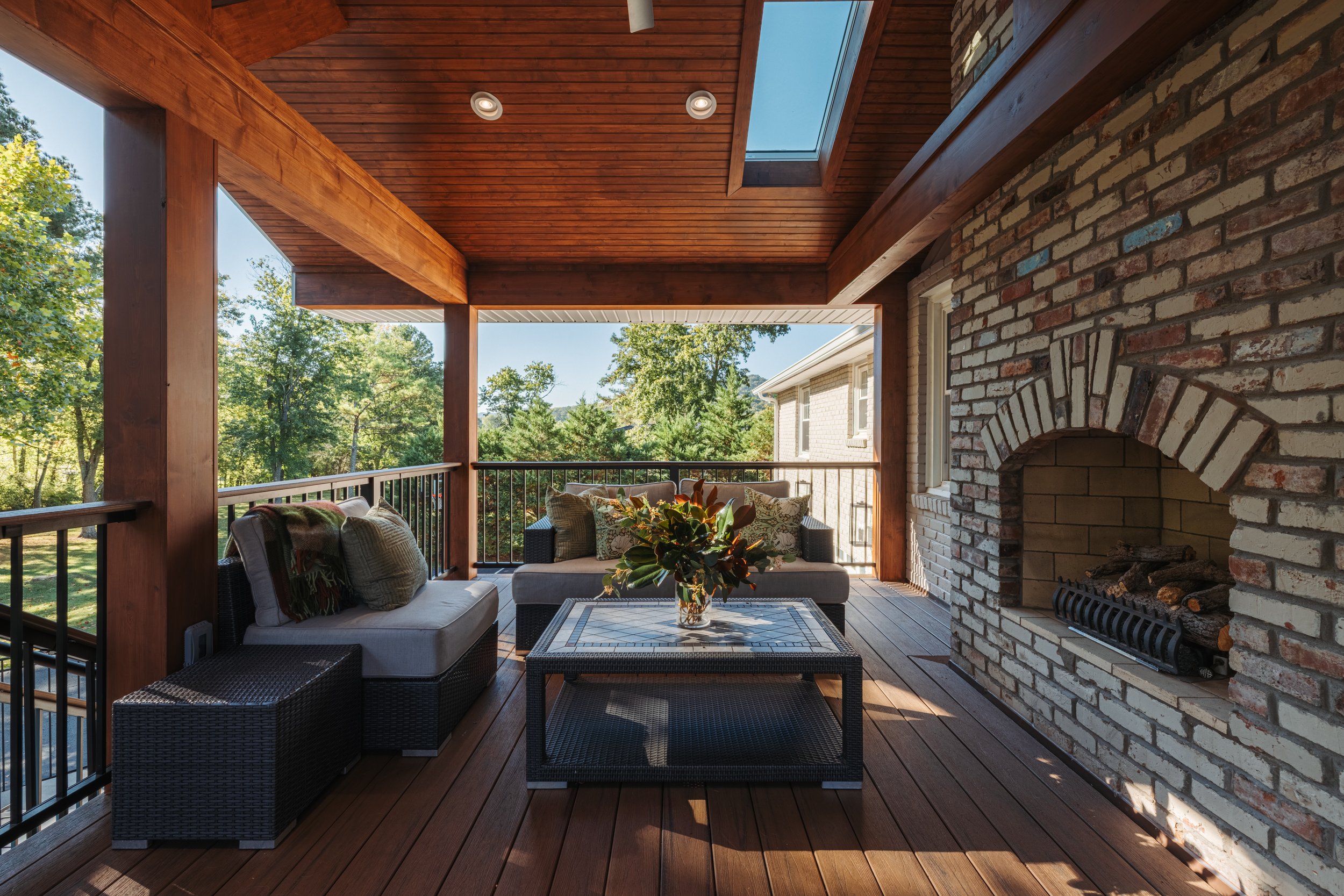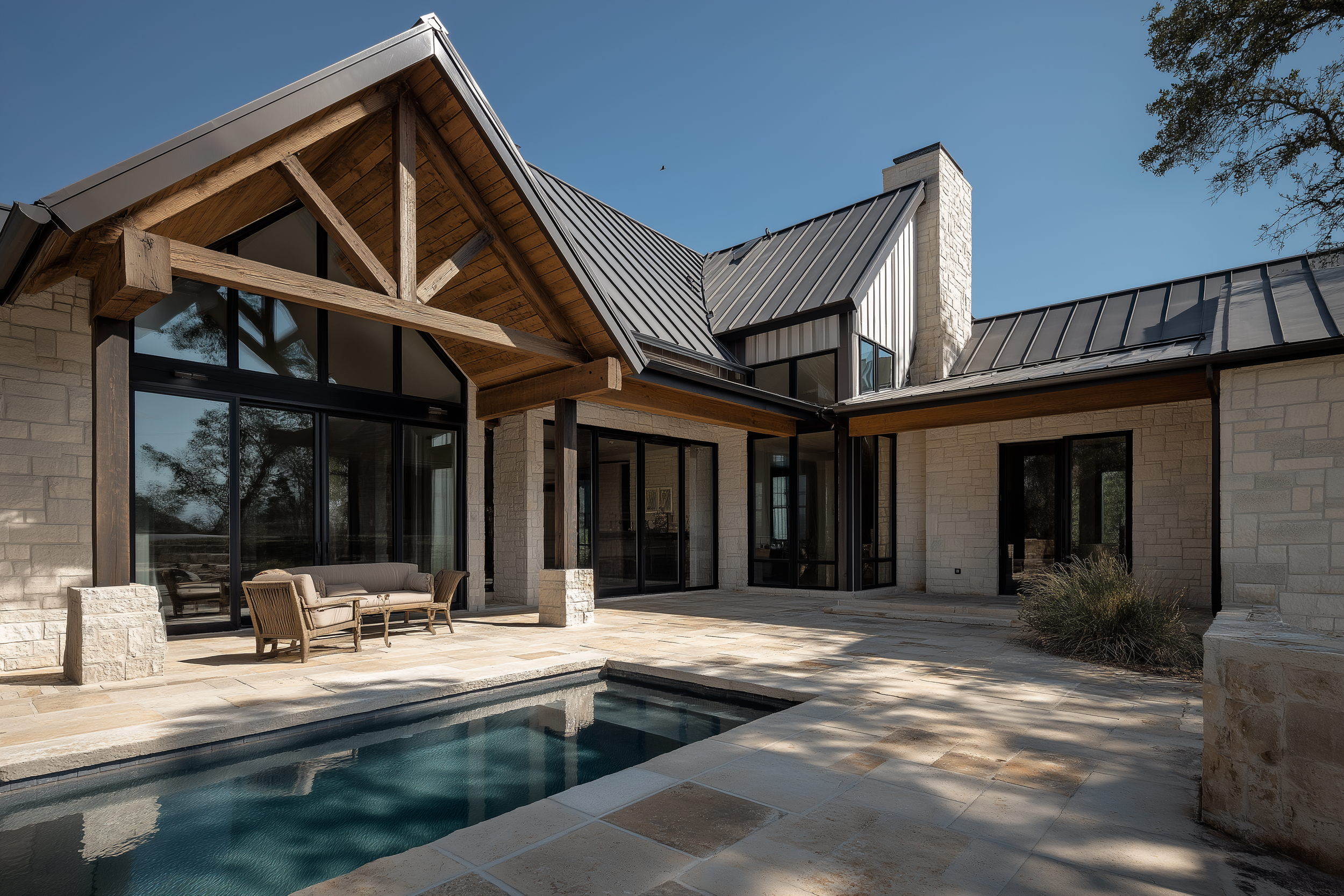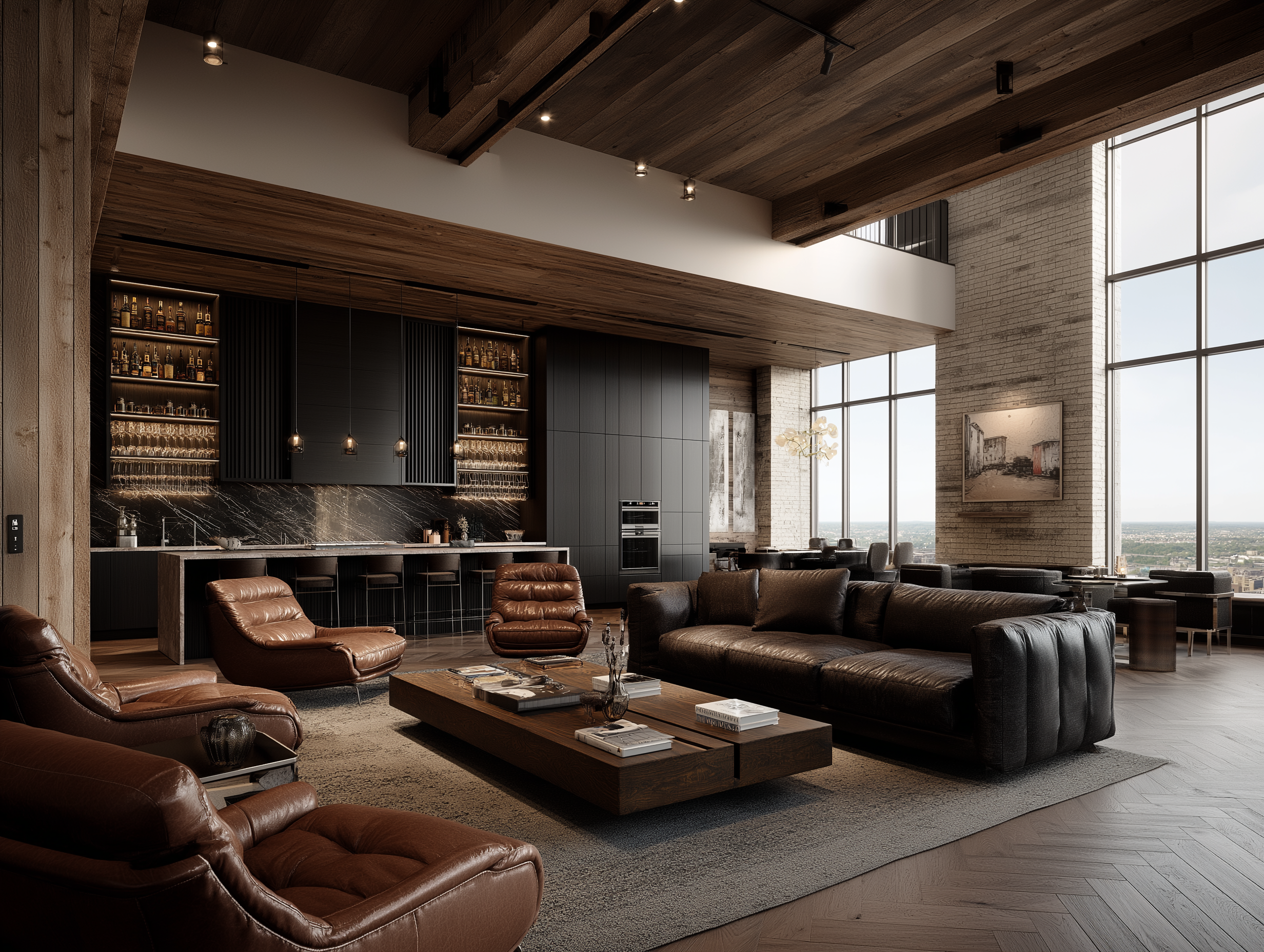
Designed for life.
Built for legacy.
Trust is the ultimate luxury. We protect your time, investment, and vision so your custom home is delivered without compromise.
Who We Build For
For those who believe a home should be a masterpiece, shaped by beauty and meticulous precision.
Whether crafting your estate among Tennessee’s rolling hills or your residence overlooking Nashville’s skyline, we deliver an experience as exceptional as the result.
No shortcuts. No delays. No guesswork.
For individuals and families seeking a single, trusted partner, Pivot Construction stewards your vision and safeguards your investment.
We treat every project as our own, because when crafting your legacy, there is no room for compromise.
Your masterpiece begins with a conversation.
What We Build
We craft residences that inspire and endure. Our two flagship offerings are united by precision, integrity, and timeless design.
Legacy Homes
Homes where elegance and permanence coexist. Crafted with artistry and care, our legacy estates become enduring spaces where memories and traditions take root, built to last for generations.
Luxury Condominiums
Bespoke urban residences crafted for refined living above Nashville’s skyline. We blend sophisticated design with precision execution, delivering homes that balance beauty, privacy, and enduring value.
How We Work
Our turn-key process is shaped by precision and experience, protecting your investment and peace of mind. From first step to final sweep, we ensure your vision becomes reality.
1. Discovery & Vision
Clear goals. Transparent budget. No surprises.
2. Design & Planning
Thoughtful architecture. Detailed estimates. Seamless timelines.
3. Construction
Daily oversight. Meticulous quality. Trusted craftsmanship.
4. Turn-Key Delivery
Move-in ready. Lasting quality. Ongoing care.
Featured Project
Timber Frame Covered Porch
A timber-frame covered porch and elevated deck designed to match the home’s character and connect seamlessly with the existing pool and outdoor living spaces.
Location: Brentwood, TN
Size: 994 sq. ft.
Timeline: 3 months
Features:
Timber frame construction with exposed beams
Covered porch with masonry fireplace
TimberTech composite decking
Trex RainShield dry space system
Inset stair lighting
In Their Words
“Mark Holliday is a knowledgeable manager of construction projects and work crews. He also interacts respectfully and honestly with clients. We enjoyed working with him during a major renovation of the living spaces of our aging Green Hills ranch home and we are still enjoying our kitchen which is now twice its original size and has a higher ceiling, our den which now has a vaulted ceiling and is rid of dormers, our bigger living room which now has a nine foot ceiling and two pretty windows which replaced our ugly multi-paneled single window, a now roomy entry hall and coat closet with nine foot ceilings and our remaining attic space which is rid of wasps. We also appreciated Mark for helping us to remain in the bedroom end of our house for as long as possible.”
From the Builder’s Desk

Ready to Build Your Legacy?
We’d be honored to help bring your vision to life.
Let’s start the conversation.











Every framing system has its strengths. This guide explains how stick, timber, hybrid, and post-frame construction compare, and why Pivot’s design-build process gives clients clarity, craftsmanship, and confidence from the ground up.